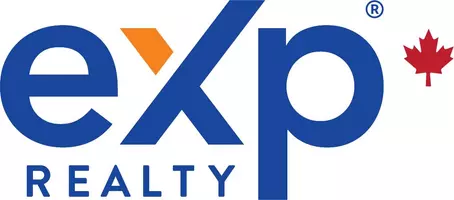700 Clarke RD #513 Coquitlam, BC V3J 0K5
1 Bed
1 Bath
680 SqFt
OPEN HOUSE
Sat Jul 26, 3:00pm - 5:00pm
Sun Jul 27, 3:00pm - 5:00pm
UPDATED:
Key Details
Property Type Condo
Sub Type Apartment/Condo
Listing Status Active
Purchase Type For Sale
Square Footage 680 sqft
Price per Sqft $875
MLS Listing ID R3029687
Bedrooms 1
Full Baths 1
Maintenance Fees $396
HOA Fees $396
HOA Y/N Yes
Year Built 2021
Property Sub-Type Apartment/Condo
Property Description
Location
State BC
Community Coquitlam West
Area Coquitlam
Zoning MF
Direction South
Rooms
Kitchen 1
Interior
Interior Features Storage
Heating Electric
Flooring Laminate, Tile
Window Features Window Coverings
Appliance Washer/Dryer, Dishwasher, Refrigerator, Stove, Microwave
Laundry In Unit
Exterior
Exterior Feature Garden, Balcony
Community Features Shopping Nearby
Utilities Available Community, Electricity Connected, Natural Gas Connected
Amenities Available Exercise Centre, Recreation Facilities, Trash, Maintenance Grounds, Hot Water, Management, Sewer
View Y/N Yes
View East Quiet Direction
Roof Type Torch-On
Porch Patio
Exposure East
Total Parking Spaces 1
Garage Yes
Building
Lot Description Near Golf Course, Lane Access, Recreation Nearby, Wooded
Story 1
Foundation Concrete Perimeter
Sewer Community
Water Public, Community
Others
Pets Allowed Cats OK, Dogs OK, Number Limit (Two), Yes
Restrictions Pets Allowed
Ownership Freehold Strata
Security Features Fire Sprinkler System
Virtual Tour https://my.matterport.com/show/?m=oRG21NG6XcQ&play=1&tagNav=0&ts=1







