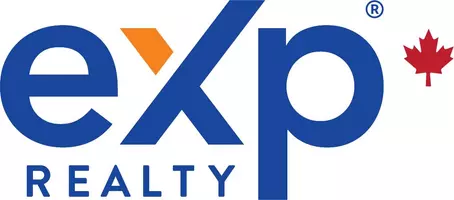1532 Parkway BLVD Coquitlam, BC V3E 2V7
7 Beds
6 Baths
4,900 SqFt
OPEN HOUSE
Sat Jul 26, 3:00pm - 5:00pm
Sun Jul 27, 2:00pm - 4:00pm
UPDATED:
Key Details
Property Type Single Family Home
Sub Type Single Family Residence
Listing Status Active
Purchase Type For Sale
Square Footage 4,900 sqft
Price per Sqft $526
MLS Listing ID R3024277
Bedrooms 7
Full Baths 4
HOA Y/N No
Year Built 1993
Lot Size 0.270 Acres
Property Sub-Type Single Family Residence
Property Description
Location
State BC
Community Westwood Plateau
Area Coquitlam
Zoning SFD
Rooms
Kitchen 3
Interior
Interior Features Central Vacuum
Heating Forced Air, Natural Gas
Cooling Air Conditioning
Fireplaces Number 3
Fireplaces Type Gas
Appliance Washer/Dryer, Dishwasher, Refrigerator, Stove, Microwave, Range Top
Exterior
Exterior Feature Balcony
Garage Spaces 3.0
Garage Description 3
Utilities Available Community, Electricity Connected, Water Connected
View Y/N Yes
View MOUNTAIN
Roof Type Wood
Porch Patio, Deck
Total Parking Spaces 6
Garage Yes
Building
Story 2
Foundation Concrete Perimeter
Sewer Community, Sanitary Sewer, Storm Sewer
Water Public
Others
Ownership Freehold NonStrata
Virtual Tour https://drive.google.com/file/d/1eKknQQa3yzTwhMKqLE6mMi9FYheaqEdE/view?usp=sharing







