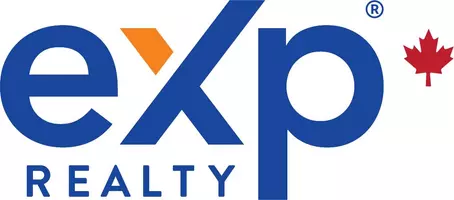6460 No. 5 RD Richmond, BC V6Y 2T9
9 Beds
9 Baths
12,724 SqFt
UPDATED:
Key Details
Property Type Single Family Home
Sub Type Single Family Residence
Listing Status Active
Purchase Type For Sale
Square Footage 12,724 sqft
Price per Sqft $691
MLS Listing ID R3023685
Style Carriage/Coach House
Bedrooms 9
Full Baths 8
HOA Y/N Yes
Year Built 2019
Lot Size 3.360 Acres
Property Sub-Type Single Family Residence
Property Description
Location
State BC
Community Mclennan
Area Richmond
Zoning AG1
Rooms
Kitchen 3
Interior
Interior Features Central Vacuum
Heating Natural Gas, Radiant
Cooling Air Conditioning
Flooring Laminate, Tile
Fireplaces Number 2
Fireplaces Type Electric, Gas
Equipment Heat Recov. Vent.
Window Features Window Coverings
Appliance Washer/Dryer, Dishwasher, Refrigerator, Stove, Microwave
Exterior
Exterior Feature Balcony
Garage Spaces 5.0
Garage Description 5
Fence Fenced
Community Features Shopping Nearby
Utilities Available Electricity Connected, Natural Gas Connected, Water Connected
View Y/N No
Roof Type Asphalt
Porch Patio, Deck, Sundeck
Total Parking Spaces 12
Garage Yes
Building
Lot Description Central Location, Recreation Nearby
Story 2
Foundation Concrete Perimeter
Sewer Public Sewer, Sanitary Sewer, Septic Tank, Storm Sewer
Water Public
Others
Restrictions No Restrictions
Ownership Freehold Strata
Security Features Security System
Virtual Tour https://www.youtube.com/shorts/uGqszQRV-cA







