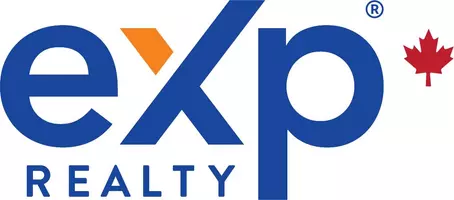1330 Marine DR #416 North Vancouver, BC V7P 1T4
1 Bed
1 Bath
648 SqFt
OPEN HOUSE
Sat Jul 05, 12:00pm - 1:30pm
Sun Jul 06, 2:00pm - 4:00pm
UPDATED:
Key Details
Property Type Condo
Sub Type Apartment/Condo
Listing Status Active
Purchase Type For Sale
Square Footage 648 sqft
Price per Sqft $955
MLS Listing ID R3022298
Bedrooms 1
Full Baths 1
Maintenance Fees $353
HOA Fees $353
HOA Y/N Yes
Year Built 2012
Property Sub-Type Apartment/Condo
Property Description
Location
State BC
Community Pemberton Nv
Area North Vancouver
Zoning C9
Rooms
Kitchen 1
Interior
Interior Features Elevator
Heating Baseboard, Electric
Cooling Air Conditioning
Flooring Hardwood, Laminate, Tile
Fireplaces Number 1
Fireplaces Type Electric
Window Features Window Coverings
Appliance Washer/Dryer, Dishwasher, Refrigerator, Stove, Microwave
Exterior
Exterior Feature Balcony
Community Features Shopping Nearby
Utilities Available Electricity Connected, Natural Gas Connected, Water Connected
Amenities Available Bike Room, Clubhouse, Exercise Centre, Caretaker, Trash, Hot Water, Management, Recreation Facilities, Sewer, Water
View Y/N Yes
View Partial City View
Exposure South
Total Parking Spaces 1
Garage Yes
Building
Lot Description Central Location, Recreation Nearby
Story 1
Foundation Concrete Perimeter
Sewer Public Sewer, Sanitary Sewer, Storm Sewer
Water Public
Others
Pets Allowed Number Limit (Two), Yes With Restrictions
Restrictions Pets Allowed w/Rest.,Rentals Allowed
Ownership Freehold Strata
Virtual Tour https://www.youtube.com/watch?v=uboR4hha6HM







