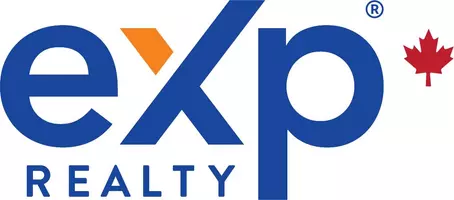39893 Government RD #17 Squamish, BC V8B 0G7
3 Beds
3 Baths
1,480 SqFt
OPEN HOUSE
Sat Jul 05, 1:30pm - 3:30pm
UPDATED:
Key Details
Property Type Townhouse
Sub Type Townhouse
Listing Status Active
Purchase Type For Sale
Square Footage 1,480 sqft
Price per Sqft $739
Subdivision Elements
MLS Listing ID R3022114
Style 3 Storey
Bedrooms 3
Full Baths 2
Maintenance Fees $455
HOA Fees $455
HOA Y/N Yes
Year Built 2005
Property Sub-Type Townhouse
Property Description
Location
State BC
Community Northyards
Area Squamish
Zoning RM-2
Rooms
Kitchen 1
Interior
Interior Features Pantry
Heating Baseboard, Electric, Natural Gas
Flooring Tile, Vinyl
Fireplaces Number 1
Fireplaces Type Insert, Gas
Window Features Window Coverings
Appliance Washer/Dryer, Dishwasher, Refrigerator, Stove
Laundry In Unit
Exterior
Exterior Feature Balcony
Garage Spaces 1.0
Garage Description 1
Community Features Shopping Nearby
Utilities Available Electricity Connected, Natural Gas Connected, Water Connected
Amenities Available Maintenance Grounds, Management, Snow Removal
View Y/N Yes
View Mountains, River & Greenbelt
Roof Type Metal,Torch-On
Porch Patio
Total Parking Spaces 2
Garage Yes
Building
Lot Description Central Location, Near Golf Course, Greenbelt, Private, Recreation Nearby
Story 3
Foundation Concrete Perimeter
Sewer Public Sewer, Sanitary Sewer, Storm Sewer
Water Public
Others
Pets Allowed Cats OK, Dogs OK, Number Limit (Two), Yes With Restrictions
Restrictions Pets Allowed w/Rest.,Rentals Allwd w/Restrctns
Ownership Freehold Strata
Security Features Smoke Detector(s),Fire Sprinkler System







