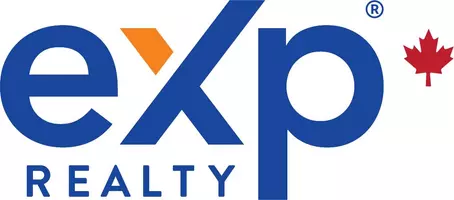810 Sperling AVE Burnaby, BC V5B 4H8
4 Beds
4 Baths
2,004 SqFt
OPEN HOUSE
Sat Jun 14, 2:00pm - 5:00pm
Sun Jun 15, 2:00pm - 5:00pm
UPDATED:
Key Details
Property Type Multi-Family
Sub Type Half Duplex
Listing Status Active
Purchase Type For Sale
Square Footage 2,004 sqft
Price per Sqft $888
MLS Listing ID R3014163
Bedrooms 4
Full Baths 3
HOA Y/N Yes
Year Built 2015
Lot Size 3,920 Sqft
Property Sub-Type Half Duplex
Property Description
Location
State BC
Community Sperling-Duthie
Area Burnaby North
Zoning R1
Rooms
Kitchen 1
Interior
Interior Features Storage, Vaulted Ceiling(s)
Heating Mixed
Cooling Central Air, Air Conditioning
Flooring Hardwood, Softwood
Fireplaces Number 1
Fireplaces Type Gas
Window Features Window Coverings
Appliance Washer/Dryer, Dishwasher, Refrigerator, Stove, Freezer, Instant Hot Water, Microwave, Oven
Laundry In Unit
Exterior
Exterior Feature Balcony, Private Yard
Garage Spaces 1.0
Garage Description 1
Fence Fenced
Community Features Shopping Nearby
Utilities Available Electricity Connected, Natural Gas Connected, Water Connected
Amenities Available Trash, Maintenance Grounds, Management, Sewer, Snow Removal
View Y/N Yes
View MOUNTAIN VIEW
Roof Type Asphalt
Porch Patio, Deck
Total Parking Spaces 1
Garage Yes
Building
Lot Description Central Location, Near Golf Course, Lane Access, Recreation Nearby
Story 2
Foundation Concrete Perimeter
Sewer Public Sewer, Sanitary Sewer, Storm Sewer
Water Public
Others
Pets Allowed Cats OK, Dogs OK, Yes
Restrictions No Restrictions
Ownership Freehold Strata







