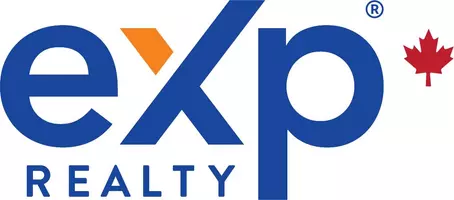9152 Klenner DR Burnaby, BC V3N 4E8
5 Beds
5 Baths
3,178 SqFt
OPEN HOUSE
Sat Jun 07, 2:00pm - 4:00pm
Sun Jun 08, 2:00pm - 4:00pm
UPDATED:
Key Details
Property Type Single Family Home
Sub Type Single Family Residence
Listing Status Active
Purchase Type For Sale
Square Footage 3,178 sqft
Price per Sqft $597
MLS Listing ID R3011772
Style 3 Level Split
Bedrooms 5
Full Baths 4
HOA Y/N No
Year Built 1969
Lot Size 7,405 Sqft
Property Sub-Type Single Family Residence
Property Description
Location
State BC
Community The Crest
Area Burnaby East
Zoning R1
Rooms
Kitchen 1
Interior
Interior Features Wet Bar
Heating Forced Air, Natural Gas, Wood
Flooring Mixed
Fireplaces Number 3
Fireplaces Type Gas, Wood Burning
Appliance Washer/Dryer, Dishwasher, Refrigerator, Stove
Exterior
Exterior Feature Balcony
Garage Spaces 2.0
Garage Description 2
Community Features Shopping Nearby
Utilities Available Electricity Connected, Natural Gas Connected, Water Connected
View Y/N No
Roof Type Asphalt
Porch Patio, Deck
Total Parking Spaces 6
Garage Yes
Building
Lot Description Central Location, Cul-De-Sac, Recreation Nearby
Story 3
Foundation Concrete Perimeter
Sewer Public Sewer, Sanitary Sewer
Water Public
Others
Ownership Freehold NonStrata
Security Features Smoke Detector(s)
Virtual Tour https://www.dropbox.com/scl/fi/358pnbdqedv63ndojghe0/Klenner.mov?rlkey=xoz1yz3mgw26gdx23pm15yhbb&st=gwz56dye&dl=0







