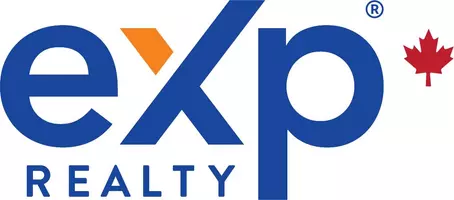7156 144 ST #13 Surrey, BC V3W 1V5
4 Beds
4 Baths
1,687 SqFt
OPEN HOUSE
Sun May 18, 2:00pm - 4:00pm
UPDATED:
Key Details
Property Type Townhouse
Sub Type Townhouse
Listing Status Active
Purchase Type For Sale
Square Footage 1,687 sqft
Price per Sqft $533
Subdivision Zaan Homes
MLS Listing ID R3001458
Style 3 Storey
Bedrooms 4
Full Baths 2
Maintenance Fees $337
HOA Fees $337
HOA Y/N Yes
Year Built 2011
Property Sub-Type Townhouse
Property Description
Location
State BC
Community East Newton
Area Surrey
Zoning TWP
Rooms
Kitchen 1
Interior
Heating Baseboard, Electric
Flooring Laminate, Tile, Carpet
Fireplaces Number 1
Fireplaces Type Electric
Appliance Washer/Dryer, Dishwasher, Refrigerator, Cooktop
Laundry In Unit
Exterior
Exterior Feature Playground, Balcony
Garage Spaces 2.0
Garage Description 2
Community Features Shopping Nearby
Utilities Available Electricity Connected, Water Connected
Amenities Available Clubhouse, Caretaker, Trash, Maintenance Grounds, Management, Sewer, Snow Removal, Water
View Y/N No
Roof Type Asphalt
Street Surface Paved
Porch Patio, Deck
Total Parking Spaces 2
Garage Yes
Building
Lot Description Private, Recreation Nearby
Story 3
Foundation Concrete Perimeter
Sewer Public Sewer, Storm Sewer
Water Public
Others
Pets Allowed Yes With Restrictions
Restrictions No Restrictions,Pets Allowed w/Rest.
Ownership Freehold Strata







