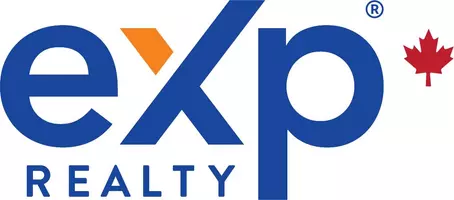1055 Riverwood Gate #111 Port Coquitlam, BC V3B 8C3
2 Beds
3 Baths
1,331 SqFt
OPEN HOUSE
Sat Apr 19, 1:00pm - 3:00pm
Sun Apr 20, 1:00pm - 3:00pm
UPDATED:
Key Details
Property Type Townhouse
Sub Type Townhouse
Listing Status Active
Purchase Type For Sale
Square Footage 1,331 sqft
Price per Sqft $676
Subdivision Mountain View Estates
MLS Listing ID R2991004
Style 3 Storey
Bedrooms 2
Full Baths 2
HOA Fees $269
HOA Y/N Yes
Year Built 2003
Property Sub-Type Townhouse
Property Description
Location
State BC
Community Riverwood
Area Port Coquitlam
Zoning RTH3
Rooms
Kitchen 1
Interior
Heating Forced Air, Natural Gas
Flooring Mixed
Fireplaces Number 1
Fireplaces Type Gas
Appliance Washer/Dryer, Dishwasher, Refrigerator, Cooktop
Laundry In Unit
Exterior
Exterior Feature Playground
Garage Spaces 2.0
Garage Description 2
Community Features Shopping Nearby
Utilities Available Electricity Connected, Natural Gas Connected, Water Connected
Amenities Available Maintenance Grounds, Management, Recreation Facilities, Snow Removal
View Y/N No
Roof Type Asphalt
Porch Patio
Exposure North
Total Parking Spaces 2
Garage Yes
Building
Lot Description Central Location, Near Golf Course, Recreation Nearby
Story 3
Foundation Concrete Perimeter
Sewer Public Sewer, Sanitary Sewer
Water Public
Others
Pets Allowed Number Limit (Two), Yes With Restrictions
Restrictions Pets Allowed w/Rest.,Rentals Allowed
Ownership Freehold Strata
Virtual Tour https://themacnabs.com/listings/111-1055-riverwood-gate/







