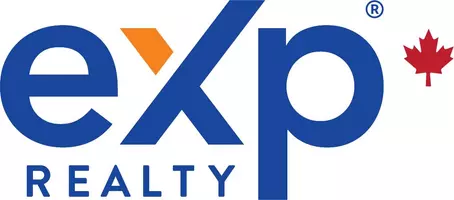20860 76 AVE #70 Langley, BC V2Y 0S8
4 Beds
3 Baths
1,766 SqFt
OPEN HOUSE
Sat Apr 12, 1:30pm - 3:30pm
UPDATED:
Key Details
Property Type Townhouse
Sub Type Townhouse
Listing Status Active
Purchase Type For Sale
Square Footage 1,766 sqft
Price per Sqft $600
Subdivision Lotus
MLS Listing ID R2985025
Style 3 Storey
Bedrooms 4
Full Baths 2
HOA Fees $267
HOA Y/N Yes
Year Built 2016
Property Sub-Type Townhouse
Property Description
Location
State BC
Community Willoughby Heights
Area Langley
Zoning /
Rooms
Kitchen 1
Interior
Heating Baseboard
Flooring Mixed
Fireplaces Number 1
Fireplaces Type Electric
Appliance Washer/Dryer, Dishwasher, Refrigerator, Cooktop, Microwave
Exterior
Exterior Feature Garden, Playground, Private Yard
Garage Spaces 2.0
Garage Description 2
Utilities Available Electricity Connected, Water Connected
Amenities Available Trash, Maintenance Grounds
View Y/N No
Roof Type Torch-On
Porch Patio, Deck
Garage Yes
Building
Story 3
Foundation Concrete Perimeter
Sewer Public Sewer
Water Public
Others
Pets Allowed Cats OK, Dogs OK, Number Limit (Two), Yes With Restrictions
Ownership Freehold Strata
Virtual Tour https://www.cotala.com/81161







