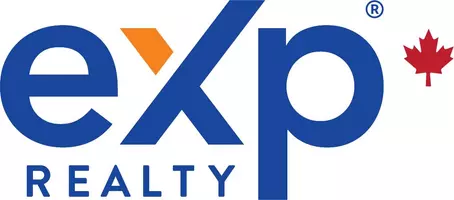1560 Prince ST #18 Port Moody, BC V3H 3W8
4 Beds
4 Baths
2,267 SqFt
OPEN HOUSE
Sat Apr 05, 2:00pm - 4:00pm
Sun Apr 06, 2:00pm - 4:00pm
UPDATED:
Key Details
Property Type Townhouse
Sub Type Townhouse
Listing Status Active
Purchase Type For Sale
Square Footage 2,267 sqft
Price per Sqft $529
Subdivision Seaside Ridge
MLS Listing ID R2985369
Style 4 Level Split
Bedrooms 4
Full Baths 3
HOA Fees $582
HOA Y/N Yes
Year Built 1992
Property Sub-Type Townhouse
Property Description
Location
State BC
Community College Park Pm
Area Port Moody
Zoning CD5R
Rooms
Kitchen 1
Interior
Heating Forced Air
Flooring Laminate, Mixed, Tile
Fireplaces Number 1
Fireplaces Type Gas
Appliance Washer/Dryer, Dishwasher, Refrigerator, Cooktop
Laundry In Unit
Exterior
Exterior Feature Balcony
Garage Spaces 2.0
Garage Description 2
Utilities Available Electricity Connected, Natural Gas Connected, Water Connected
Amenities Available Trash, Management, Snow Removal
View Y/N Yes
View Water & Mountain View
Roof Type Asphalt
Porch Patio, Deck
Garage Yes
Building
Lot Description Private, Recreation Nearby
Story 4
Foundation Concrete Perimeter
Sewer Public Sewer, Sanitary Sewer, Storm Sewer
Water Public
Others
Virtual Tour https://my.matterport.com/show/?m=8KwSMzBP5E6







