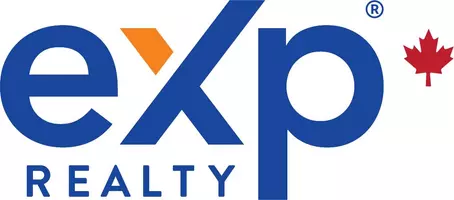10922 83 AVE Delta, BC V4C 2G1
7 Beds
2 Baths
3,148 SqFt
OPEN HOUSE
Sat Apr 05, 2:00pm - 4:00pm
Sun Apr 06, 1:00pm - 3:00pm
UPDATED:
Key Details
Property Type Single Family Home
Sub Type Single Family Residence
Listing Status Active
Purchase Type For Sale
Square Footage 3,148 sqft
Price per Sqft $516
MLS Listing ID R2983853
Style Carriage/Coach House,Split Entry
Bedrooms 7
Full Baths 2
HOA Y/N No
Year Built 1970
Lot Size 8,712 Sqft
Property Sub-Type Single Family Residence
Property Description
Location
State BC
Community Nordel
Area N. Delta
Zoning RS2
Rooms
Kitchen 2
Interior
Heating Forced Air
Flooring Wall/Wall/Mixed
Fireplaces Number 3
Fireplaces Type Electric, Wood Burning
Appliance Washer/Dryer, Dishwasher, Refrigerator, Cooktop
Exterior
Exterior Feature Private Yard
Garage Spaces 2.0
Garage Description 2
Fence Fenced
Community Features Shopping Nearby
Utilities Available Community, Electricity Connected, Natural Gas Connected, Water Connected
View Y/N No
Roof Type Asphalt
Porch Patio, Deck
Garage Yes
Building
Lot Description Central Location, Recreation Nearby
Story 2
Foundation Concrete Perimeter
Sewer Public Sewer, Sanitary Sewer, Storm Sewer
Water Public
Others
Virtual Tour https://storyboard.onikon.com/jayson-sidhu/23







