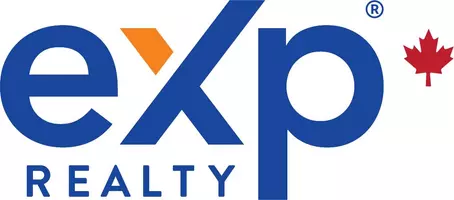101 Parkside DR #74 Port Moody, BC V3H 4W6
5 Beds
4 Baths
3,208 SqFt
OPEN HOUSE
Sat Apr 12, 2:00pm - 4:00pm
UPDATED:
Key Details
Property Type Townhouse
Sub Type Townhouse
Listing Status Active
Purchase Type For Sale
Square Footage 3,208 sqft
Price per Sqft $467
Subdivision Treetops
MLS Listing ID R2985016
Style 3 Storey
Bedrooms 5
Full Baths 3
HOA Fees $654
HOA Y/N Yes
Year Built 1994
Property Sub-Type Townhouse
Property Description
Location
State BC
Community Heritage Mountain
Area Port Moody
Zoning CD9-NS
Rooms
Kitchen 1
Interior
Interior Features Central Vacuum
Heating Electric, Natural Gas
Cooling Central Air, Air Conditioning
Flooring Wall/Wall/Mixed
Fireplaces Number 2
Fireplaces Type Gas
Appliance Washer/Dryer, Dishwasher, Refrigerator, Cooktop
Exterior
Garage Spaces 2.0
Garage Description 2
Pool Indoor
Community Features Shopping Nearby
Utilities Available Electricity Connected, Natural Gas Connected, Water Connected
Amenities Available Recreation Facilities, Sauna/Steam Room, Trash, Maintenance Grounds, Management
View Y/N No
Roof Type Wood
Porch Patio, Deck
Garage Yes
Building
Lot Description Marina Nearby, Recreation Nearby
Story 3
Foundation Concrete Perimeter
Sewer Public Sewer, Sanitary Sewer
Water Public
Others
Pets Allowed Yes With Restrictions
Ownership Freehold Strata
Security Features Security System
Virtual Tour https://drive.google.com/file/d/1AX6nl5GerdRKDZMxHWKdy7Xl9W9o5f1j/view?usp=sharing







