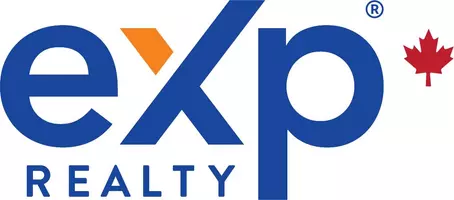2035 Glenaire DR #120 North Vancouver, BC V7P 1Y2
3 Beds
3 Baths
1,365 SqFt
OPEN HOUSE
Sat Apr 05, 2:00pm - 4:00pm
Sun Apr 06, 2:00pm - 4:00pm
UPDATED:
Key Details
Property Type Townhouse
Sub Type Townhouse
Listing Status Active
Purchase Type For Sale
Square Footage 1,365 sqft
Price per Sqft $1,084
MLS Listing ID R2984419
Style 3 Storey
Bedrooms 3
Full Baths 2
HOA Fees $497
HOA Y/N Yes
Year Built 2023
Property Sub-Type Townhouse
Property Description
Location
State BC
Community Pemberton Nv
Area North Vancouver
Zoning CD112
Rooms
Kitchen 1
Interior
Interior Features Elevator, Storage
Heating Hot Water, Radiant
Flooring Laminate, Carpet
Window Features Window Coverings
Appliance Washer/Dryer, Dishwasher, Refrigerator, Cooktop, Microwave, Oven
Laundry In Unit
Exterior
Exterior Feature Garden, Playground, Private Yard
Community Features Shopping Nearby
Utilities Available Electricity Connected, Natural Gas Connected, Water Connected
Amenities Available Trash, Maintenance Grounds, Gas, Heat, Hot Water, Management, Snow Removal
View Y/N No
Roof Type Torch-On
Porch Patio, Rooftop Deck
Garage Yes
Building
Lot Description Central Location, Cul-De-Sac, Recreation Nearby, Ski Hill Nearby
Story 3
Foundation Concrete Perimeter
Sewer Public Sewer, Sanitary Sewer, Storm Sewer
Water Public
Others
Security Features Smoke Detector(s),Fire Sprinkler System
Virtual Tour https://www.facebook.com/share/v/1UoHfss24e/







