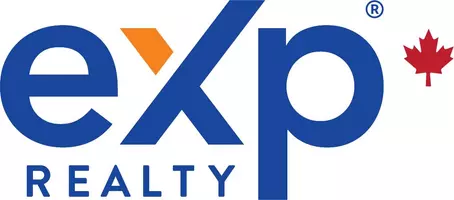3606 Aldercrest DR #115 North Vancouver, BC V7G 0A3
2 Beds
2 Baths
1,059 SqFt
OPEN HOUSE
Sun Apr 06, 2:00pm - 4:00pm
UPDATED:
Key Details
Property Type Condo
Sub Type Apartment/Condo
Listing Status Active
Purchase Type For Sale
Square Footage 1,059 sqft
Price per Sqft $924
Subdivision Destiny 1
MLS Listing ID R2982744
Style Ground Level Unit
Bedrooms 2
Full Baths 2
HOA Fees $497
HOA Y/N No
Year Built 2012
Property Sub-Type Apartment/Condo
Property Description
Location
State BC
Community Roche Point
Area North Vancouver
Zoning CD
Rooms
Kitchen 1
Interior
Interior Features Elevator
Heating Baseboard, Electric
Flooring Laminate, Mixed
Fireplaces Number 1
Fireplaces Type Electric
Window Features Window Coverings
Appliance Washer/Dryer, Dishwasher, Refrigerator, Cooktop, Microwave
Laundry In Unit
Exterior
Exterior Feature Balcony
Community Features Shopping Nearby
Utilities Available Electricity Connected, Natural Gas Connected, Water Connected
Amenities Available Bike Room, Clubhouse, Exercise Centre, Recreation Facilities, Caretaker, Trash, Maintenance Grounds, Gas, Hot Water, Management
View Y/N Yes
View Ponds
Roof Type Other
Garage Yes
Building
Lot Description Near Golf Course, Greenbelt, Private, Recreation Nearby, Ski Hill Nearby
Foundation Concrete Perimeter
Sewer Public Sewer, Sanitary Sewer, Storm Sewer
Water Public
Others
Virtual Tour https://youtu.be/_TOc0k3A46o







