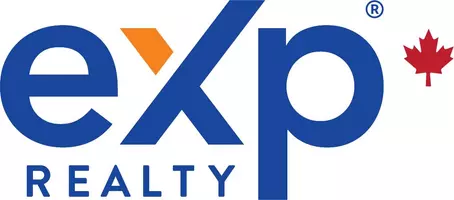2064 150 ST Surrey, BC V4A 8G1
4 Beds
3 Baths
2,317 SqFt
OPEN HOUSE
Sat Apr 05, 2:00pm - 4:00pm
UPDATED:
Key Details
Property Type Single Family Home
Sub Type Single Family Residence
Listing Status Active
Purchase Type For Sale
Square Footage 2,317 sqft
Price per Sqft $776
MLS Listing ID R2981723
Bedrooms 4
Full Baths 2
HOA Y/N No
Year Built 1987
Lot Size 7,405 Sqft
Property Sub-Type Single Family Residence
Property Description
Location
State BC
Community Sunnyside Park Surrey
Area South Surrey White Rock
Zoning R3
Direction East
Rooms
Kitchen 1
Interior
Heating Electric, Forced Air, Natural Gas
Cooling Air Conditioning
Flooring Hardwood, Tile, Carpet
Fireplaces Number 2
Fireplaces Type Insert, Gas
Window Features Window Coverings
Appliance Washer/Dryer, Dishwasher, Disposal, Refrigerator, Cooktop, Microwave, Range
Exterior
Exterior Feature Private Yard
Garage Spaces 2.0
Garage Description 2
Fence Fenced
Community Features Shopping Nearby
Utilities Available Electricity Connected, Natural Gas Connected, Water Connected
View Y/N No
Roof Type Metal
Porch Patio
Garage Yes
Building
Lot Description Near Golf Course, Recreation Nearby
Story 2
Foundation Concrete Perimeter
Sewer Public Sewer, Sanitary Sewer, Storm Sewer
Water Public
Others
Virtual Tour https://listings.ishot.ca/videos/0195c9e8-047e-720b-b7c5-09786b1ec9b8







