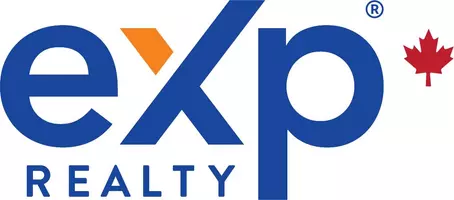6561 Inverness ST Vancouver, BC V5X 4G1
4 Beds
4 Baths
1,928 SqFt
OPEN HOUSE
Sat Apr 05, 2:00pm - 4:00pm
Sun Apr 06, 2:00pm - 4:00pm
UPDATED:
Key Details
Property Type Multi-Family
Sub Type Half Duplex
Listing Status Active
Purchase Type For Sale
Square Footage 1,928 sqft
Price per Sqft $959
MLS Listing ID R2981717
Bedrooms 4
Full Baths 3
HOA Y/N Yes
Year Built 2020
Property Sub-Type Half Duplex
Property Description
Location
State BC
Community South Vancouver
Area Vancouver East
Zoning RS-1
Rooms
Kitchen 2
Interior
Heating Radiant
Cooling Central Air
Fireplaces Number 1
Fireplaces Type Electric
Exterior
Exterior Feature Private Yard
Garage Spaces 1.0
Garage Description 1
Fence Fenced
Utilities Available Electricity Connected, Natural Gas Connected, Water Connected
View Y/N No
Roof Type Asphalt
Garage Yes
Building
Lot Description Wooded
Story 2
Foundation Concrete Perimeter
Sewer Sanitary Sewer
Water Public
Others
Virtual Tour https://www.instagram.com/reel/DHpA0oVyEN6/?igsh=MWFidmt3bDJveWhzNQ==







