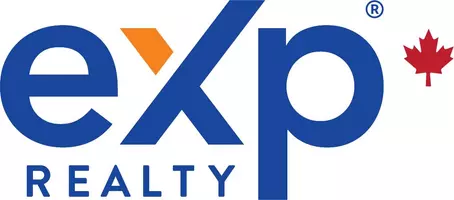8505 Ashleigh Mcivor DR Whistler, BC V8E 1L9
4 Beds
3 Baths
4,421 SqFt
UPDATED:
Key Details
Property Type Single Family Home
Sub Type Single Family Residence
Listing Status Active
Purchase Type For Sale
Square Footage 4,421 sqft
Price per Sqft $1,175
Subdivision Baxter Creek
MLS Listing ID R2980562
Bedrooms 4
Full Baths 3
HOA Fees $205
HOA Y/N Yes
Year Built 2016
Lot Size 9,147 Sqft
Property Sub-Type Single Family Residence
Property Description
Location
State BC
Community Rainbow
Area Whistler
Zoning RM55
Rooms
Kitchen 1
Interior
Heating Forced Air
Cooling Air Conditioning
Flooring Mixed
Fireplaces Number 1
Fireplaces Type Insert, Gas
Window Features Window Coverings
Appliance Washer/Dryer, Dishwasher, Refrigerator, Cooktop, Microwave
Exterior
Exterior Feature Balcony
Garage Spaces 2.0
Garage Description 2
Pool Outdoor Pool
Community Features Shopping Nearby
Utilities Available Community, Electricity Connected, Natural Gas Connected, Water Connected
Amenities Available Management
View Y/N Yes
View Green Lake and Mountains
Roof Type Metal
Porch Patio, Deck
Garage Yes
Building
Lot Description Near Golf Course, Recreation Nearby, Ski Hill Nearby
Story 3
Foundation Slab
Sewer Public Sewer, Sanitary Sewer
Water Public







