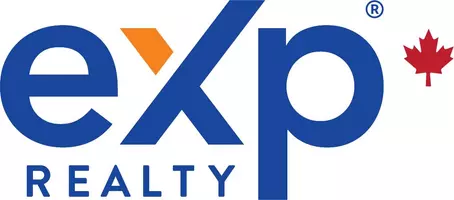10626 City Pkwy #2003 Surrey, BC V3T 4C7
2 Beds
2 Baths
692 SqFt
UPDATED:
Key Details
Property Type Condo
Sub Type Apartment/Condo
Listing Status Active
Purchase Type For Sale
Square Footage 692 sqft
Price per Sqft $902
MLS Listing ID R2979258
Bedrooms 2
Full Baths 2
HOA Fees $518
HOA Y/N Yes
Year Built 2023
Property Sub-Type Apartment/Condo
Property Description
Location
State BC
Community Whalley
Area North Surrey
Zoning CD
Rooms
Kitchen 1
Interior
Interior Features Elevator
Heating Heat Pump
Flooring Laminate, Tile
Appliance Washer/Dryer, Dishwasher, Refrigerator, Cooktop
Laundry In Unit
Exterior
Exterior Feature Balcony
Community Features Shopping Nearby
Utilities Available Electricity Connected, Water Connected
Amenities Available Bike Room, Clubhouse, Exercise Centre, Recreation Facilities, Sauna/Steam Room, Trash, Maintenance Grounds
View Y/N Yes
View Mountain & City
Roof Type Other,Concrete
Garage Yes
Building
Lot Description Central Location, Recreation Nearby
Story 20
Foundation Concrete Perimeter
Sewer Public Sewer, Sanitary Sewer, Storm Sewer
Water Public
Others
Pets Allowed Cats OK, Dogs OK, Number Limit (Two), Yes With Restrictions
Ownership Freehold Strata
Security Features Smoke Detector(s)







