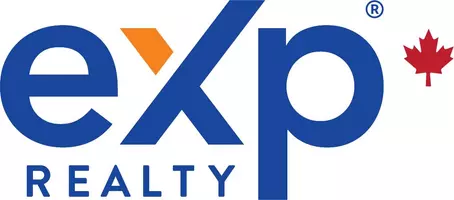4182 Dawson ST #1804 Burnaby, BC V5C 0A2
2 Beds
2 Baths
853 SqFt
OPEN HOUSE
Sun Apr 06, 3:00pm - 5:00pm
UPDATED:
Key Details
Property Type Condo
Sub Type Apartment/Condo
Listing Status Active
Purchase Type For Sale
Square Footage 853 sqft
Price per Sqft $936
Subdivision Tandem 3
MLS Listing ID R2977181
Bedrooms 2
Full Baths 2
HOA Fees $612
HOA Y/N Yes
Year Built 2007
Property Sub-Type Apartment/Condo
Property Description
Location
State BC
Community Brentwood Park
Area Burnaby North
Zoning STRATA
Rooms
Kitchen 1
Interior
Interior Features Elevator, Storage, Pantry
Heating Baseboard, Electric
Flooring Laminate, Tile
Fireplaces Number 1
Fireplaces Type Electric
Equipment Intercom
Window Features Window Coverings
Appliance Washer/Dryer, Dishwasher, Refrigerator, Cooktop, Microwave
Laundry In Unit
Exterior
Exterior Feature Garden, Balcony, Private Yard
Community Features Shopping Nearby
Utilities Available Electricity Connected, Water Connected
Amenities Available Exercise Centre, Sauna/Steam Room, Caretaker, Trash, Maintenance Grounds, Hot Water, Management, Recreation Facilities
View Y/N Yes
View Stunning Mountain & City Views
Roof Type Other
Street Surface Paved
Accessibility Wheelchair Access
Garage Yes
Building
Lot Description Central Location, Private, Recreation Nearby
Story 1
Foundation Concrete Perimeter
Sewer Public Sewer, Sanitary Sewer
Water Public
Others
Virtual Tour https://my.matterport.com/show/?m=jjcXBENscHJ&brand=0&mls=1&







