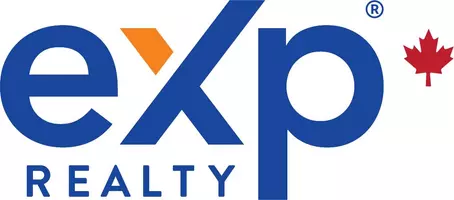24108 104 AVE #63 Maple Ridge, BC V2W 0J5
3 Beds
3 Baths
1,577 SqFt
OPEN HOUSE
Sat Apr 12, 2:00pm - 4:00pm
UPDATED:
Key Details
Property Type Townhouse
Sub Type Townhouse
Listing Status Active
Purchase Type For Sale
Square Footage 1,577 sqft
Price per Sqft $554
Subdivision Ridgemont
MLS Listing ID R2973660
Style 4 Level Split
Bedrooms 3
Full Baths 2
HOA Fees $298
HOA Y/N Yes
Year Built 2019
Property Sub-Type Townhouse
Property Description
Location
State BC
Community Albion
Area Maple Ridge
Zoning RM-1
Rooms
Kitchen 1
Interior
Heating Baseboard, Electric, Forced Air
Flooring Laminate, Tile, Carpet
Window Features Window Coverings
Appliance Washer/Dryer, Dishwasher, Refrigerator, Cooktop
Exterior
Exterior Feature Playground, Balcony
Garage Spaces 2.0
Garage Description 2
Fence Fenced
Utilities Available Electricity Connected, Natural Gas Connected, Water Connected
Amenities Available Clubhouse, Trash, Maintenance Grounds, Management, Snow Removal
View Y/N No
Roof Type Asphalt
Porch Patio, Deck
Garage Yes
Building
Lot Description Greenbelt, Recreation Nearby
Story 4
Foundation Concrete Perimeter
Sewer Public Sewer, Sanitary Sewer, Storm Sewer
Water Public
Others
Pets Allowed Cats OK, Dogs OK, Number Limit (Two), Yes With Restrictions
Ownership Freehold Strata
Security Features Fire Sprinkler System
Virtual Tour https://kimberimages.ca/1754as/







