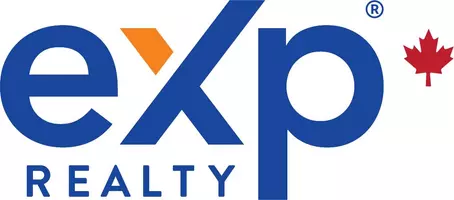1301 Brewster DR #112 Coquitlam, BC V0V 0V0
4 Beds
3 Baths
1,566 SqFt
UPDATED:
Key Details
Property Type Townhouse
Sub Type Townhouse
Listing Status Active
Purchase Type For Sale
Square Footage 1,566 sqft
Price per Sqft $830
MLS Listing ID R2973450
Style 3 Storey
Bedrooms 4
Full Baths 2
HOA Fees $415
HOA Y/N Yes
Property Sub-Type Townhouse
Property Description
Location
State BC
Community Scott Creek
Area Coquitlam
Zoning RT-2
Rooms
Kitchen 1
Interior
Heating Baseboard
Flooring Laminate, Carpet
Equipment Heat Recov. Vent.
Window Features Window Coverings
Appliance Washer/Dryer, Dishwasher, Refrigerator, Cooktop, Microwave
Laundry In Unit
Exterior
Garage Spaces 2.0
Garage Description 2
Fence Fenced
Community Features Shopping Nearby
Utilities Available Electricity Connected, Water Connected
Amenities Available Trash, Management, Sewer, Snow Removal, Water
View Y/N Yes
View South/East/West
Roof Type Asphalt
Street Surface Paved
Porch Patio, Rooftop Deck
Exposure West
Garage Yes
Building
Lot Description Central Location, Recreation Nearby
Story 3
Foundation Slab
Sewer Public Sewer, Sanitary Sewer, Storm Sewer
Water Public
Others
Pets Allowed Cats OK, Dogs OK, Number Limit (Two), Yes With Restrictions
Ownership Freehold Strata
Security Features Smoke Detector(s),Fire Sprinkler System







