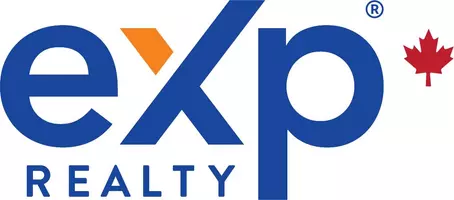3265 Saturna CRES Abbotsford, BC V2T 4R9
9 Beds
9 Baths
6,293 SqFt
OPEN HOUSE
Sat Apr 05, 1:00pm - 3:00pm
UPDATED:
Key Details
Property Type Single Family Home
Sub Type Single Family Residence
Listing Status Active
Purchase Type For Sale
Square Footage 6,293 sqft
Price per Sqft $373
MLS Listing ID R2969701
Bedrooms 9
Full Baths 8
HOA Y/N No
Year Built 2024
Lot Size 6,534 Sqft
Property Sub-Type Single Family Residence
Property Description
Location
State BC
Community Abbotsford West
Area Abbotsford
Zoning RS3
Direction West
Rooms
Kitchen 4
Interior
Interior Features Central Vacuum
Heating Radiant
Cooling Central Air, Air Conditioning
Flooring Laminate, Other, Tile
Fireplaces Number 2
Fireplaces Type Propane
Appliance Washer/Dryer, Dishwasher, Refrigerator, Cooktop
Exterior
Exterior Feature Balcony
Garage Spaces 2.0
Garage Description 2
Fence Fenced
Community Features Shopping Nearby
Utilities Available Community, Electricity Connected, Natural Gas Connected, Water Connected
View Y/N Yes
View Valley
Roof Type Asphalt
Porch Patio, Deck, Sundeck
Garage Yes
Building
Lot Description Central Location, Near Golf Course
Story 2
Foundation Concrete Perimeter
Sewer Public Sewer, Sanitary Sewer, Storm Sewer
Water Public
Others
Security Features Prewired,Smoke Detector(s)







