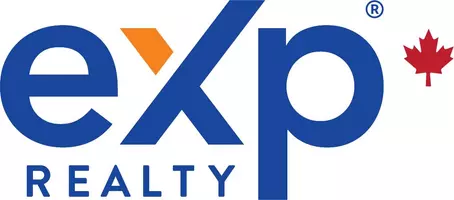10448 University DR #710 Surrey, BC V3T 0S7
2 Beds
2 Baths
879 SqFt
OPEN HOUSE
Sat Apr 05, 2:00pm - 4:00pm
UPDATED:
Key Details
Property Type Condo
Sub Type Apartment/Condo
Listing Status Active
Purchase Type For Sale
Square Footage 879 sqft
Price per Sqft $836
Subdivision University District South
MLS Listing ID R2968005
Bedrooms 2
Full Baths 2
HOA Fees $526
HOA Y/N Yes
Year Built 2023
Property Sub-Type Apartment/Condo
Property Description
Location
State BC
Community Whalley
Area North Surrey
Zoning RES
Rooms
Kitchen 1
Interior
Heating Heat Pump
Cooling Central Air, Air Conditioning
Flooring Laminate
Window Features Window Coverings
Appliance Washer/Dryer, Dishwasher, Refrigerator, Cooktop, Microwave, Oven
Laundry In Unit
Exterior
Exterior Feature Garden, Playground, Balcony
Pool Outdoor Pool
Community Features Shopping Nearby
Utilities Available Community, Electricity Connected, Water Connected
Amenities Available Bike Room, Clubhouse, Exercise Centre, Recreation Facilities, Concierge, Caretaker, Trash, Maintenance Grounds, Heat, Hot Water, Management, Sewer, Snow Removal, Water
View Y/N Yes
View VIEW
Roof Type Other
Garage Yes
Building
Lot Description Central Location, Recreation Nearby
Story 1
Foundation Concrete Perimeter
Sewer Public Sewer, Sanitary Sewer, Storm Sewer
Water Public
Others
Security Features Smoke Detector(s),Fire Sprinkler System
Virtual Tour https://youtu.be/5_Du6XvsVPQ







