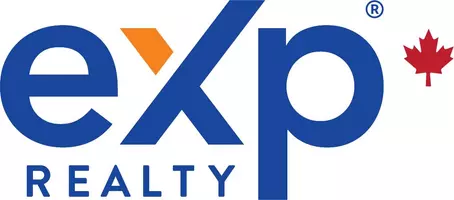1325 53a ST Delta, BC V4M 3E8
6 Beds
3 Baths
3,210 SqFt
OPEN HOUSE
Sat Apr 12, 2:00pm - 4:00pm
UPDATED:
Key Details
Property Type Single Family Home
Sub Type Single Family Residence
Listing Status Active
Purchase Type For Sale
Square Footage 3,210 sqft
Price per Sqft $591
MLS Listing ID R2964036
Style Split Entry
Bedrooms 6
Full Baths 3
HOA Y/N No
Year Built 1966
Lot Size 7,405 Sqft
Property Sub-Type Single Family Residence
Property Description
Location
State BC
Community Cliff Drive
Area Tsawwassen
Zoning RS1
Rooms
Kitchen 2
Interior
Interior Features Pantry, Vaulted Ceiling(s)
Heating Electric, Forced Air, Natural Gas
Flooring Hardwood, Mixed, Tile
Fireplaces Number 5
Fireplaces Type Electric, Gas
Window Features Window Coverings
Appliance Washer/Dryer, Dishwasher, Disposal, Refrigerator, Cooktop
Laundry In Unit
Exterior
Exterior Feature Garden, Balcony, Private Yard
Garage Spaces 2.0
Garage Description 2
Fence Fenced
Community Features Adult Oriented, Shopping Nearby
Utilities Available Community, Electricity Connected, Natural Gas Connected, Water Connected
Amenities Available Recreation Facilities
View Y/N No
Roof Type Asphalt
Porch Patio, Deck
Garage Yes
Building
Lot Description Central Location, Private, Recreation Nearby
Story 2
Foundation Concrete Perimeter
Sewer Public Sewer, Sanitary Sewer
Water Public
Others
Ownership Freehold NonStrata
Virtual Tour https://luxr.cloud/andrea-castro/1325-53A-St







