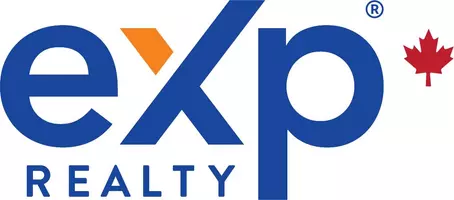1071 Carnaby PL North Vancouver, BC V7H 2A2
3 Beds
3 Baths
2,658 SqFt
UPDATED:
Key Details
Property Type Single Family Home
Sub Type Single Family Residence
Listing Status Active
Purchase Type For Sale
Square Footage 2,658 sqft
Price per Sqft $826
MLS Listing ID R2962968
Bedrooms 3
Full Baths 3
HOA Y/N No
Year Built 1972
Lot Size 0.270 Acres
Property Sub-Type Single Family Residence
Property Description
Location
State BC
Community Blueridge Nv
Area North Vancouver
Zoning RS3
Direction West
Rooms
Kitchen 1
Interior
Heating Baseboard, Hot Water, Natural Gas
Flooring Mixed
Fireplaces Number 2
Fireplaces Type Wood Burning
Window Features Window Coverings
Appliance Washer/Dryer, Dishwasher, Refrigerator, Cooktop
Laundry In Unit
Exterior
Exterior Feature Balcony, Private Yard
Community Features Shopping Nearby
Utilities Available Electricity Connected, Natural Gas Connected, Water Connected
View Y/N No
Roof Type Asphalt
Porch Patio, Deck
Total Parking Spaces 4
Garage No
Building
Lot Description Cul-De-Sac, Private, Recreation Nearby, Ski Hill Nearby
Story 2
Foundation Concrete Perimeter, Slab
Sewer Public Sewer, Sanitary Sewer
Water Public
Others
Ownership Freehold NonStrata







