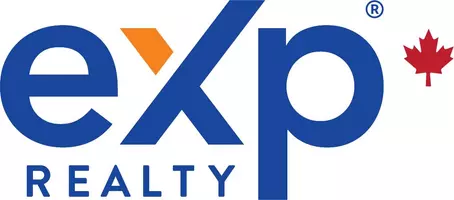47040 Snowmist DR Agassiz, BC V0M 1A1
3 Beds
2 Baths
1,352 SqFt
UPDATED:
Key Details
Property Type Single Family Home
Sub Type Single Family Residence
Listing Status Active
Purchase Type For Sale
Square Footage 1,352 sqft
Price per Sqft $724
MLS Listing ID R2962263
Style Basement Entry
Bedrooms 3
Full Baths 2
HOA Y/N No
Year Built 2020
Lot Size 6,098 Sqft
Property Sub-Type Single Family Residence
Property Description
Location
State BC
Community Hemlock
Area Mission
Zoning ALP-3
Rooms
Kitchen 1
Interior
Heating Forced Air, Propane, Wood
Flooring Hardwood, Mixed, Vinyl
Fireplaces Number 1
Fireplaces Type Insert, Wood Burning
Appliance Washer/Dryer, Dishwasher, Refrigerator, Cooktop
Exterior
Exterior Feature Balcony
Garage Spaces 1.0
Garage Description 1
Utilities Available Electricity Connected, Water Connected
View Y/N No
Roof Type Metal
Porch Patio, Deck
Garage Yes
Building
Lot Description Near Golf Course, Private, Recreation Nearby, Rural Setting, Ski Hill Nearby
Story 3
Foundation Concrete Perimeter, Slab
Sewer Community, Sanitary Sewer
Water Community
Others
Security Features Security System
Virtual Tour https://storyboard.onikon.com/taylor-mcpherson/13







