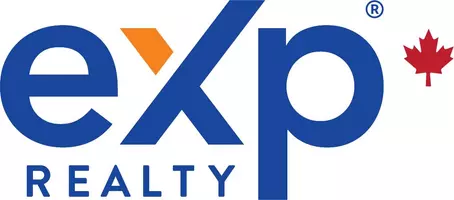4227 W River RD Ladner, BC V4K 1R9
3 Beds
5 Baths
5,233 SqFt
UPDATED:
Key Details
Property Type Single Family Home
Sub Type Single Family Residence
Listing Status Active
Purchase Type For Sale
Square Footage 5,233 sqft
Price per Sqft $802
Subdivision River Residences
MLS Listing ID R2950379
Bedrooms 3
Full Baths 2
HOA Y/N No
Year Built 2012
Lot Size 0.260 Acres
Property Sub-Type Single Family Residence
Property Description
Location
State BC
Community Port Guichon
Area Ladner
Zoning CD315
Rooms
Kitchen 1
Interior
Interior Features Elevator, Storage, Pantry
Heating Geothermal, Heat Pump, Radiant
Cooling Central Air
Flooring Concrete, Hardwood, Tile
Fireplaces Number 1
Fireplaces Type Insert, Gas
Equipment Heat Recov. Vent.
Window Features Window Coverings,Insulated Windows
Appliance Washer/Dryer, Dishwasher, Refrigerator, Cooktop, Microwave
Exterior
Exterior Feature Garden, Balcony
Garage Spaces 2.0
Garage Description 2
Utilities Available Electricity Connected, Natural Gas Connected, Water Connected
View Y/N Yes
View River, Mountains, Sunset, Bird
Roof Type Metal
Accessibility Wheelchair Access
Porch Patio, Deck
Garage Yes
Building
Story 2
Foundation Slab
Sewer Sanitary Sewer, Storm Sewer
Water Public
Others
Security Features Security System,Smoke Detector(s)







