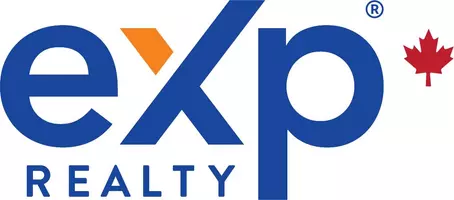50484 Kingston DR Chilliwack, BC V4Z 0C2
8 Beds
6 Baths
3,429 SqFt
UPDATED:
Key Details
Property Type Single Family Home
Sub Type Single Family Residence
Listing Status Active
Purchase Type For Sale
Square Footage 3,429 sqft
Price per Sqft $378
Subdivision The Estates At Highland Springs
MLS Listing ID R2949038
Style Split Entry
Bedrooms 8
Full Baths 6
HOA Y/N No
Year Built 2021
Lot Size 7,405 Sqft
Property Sub-Type Single Family Residence
Property Description
Location
State BC
Community Eastern Hillsides
Area Chilliwack
Zoning SHR
Rooms
Kitchen 2
Interior
Heating Baseboard, Forced Air, Natural Gas
Flooring Laminate, Wall/Wall/Mixed
Fireplaces Number 1
Fireplaces Type Electric
Window Features Window Coverings
Appliance Washer/Dryer, Dishwasher, Refrigerator, Cooktop
Exterior
Exterior Feature Balcony
Garage Spaces 2.0
Garage Description 2
Utilities Available Electricity Connected, Natural Gas Connected, Water Connected
View Y/N Yes
View Mountain and valley views
Roof Type Asphalt
Porch Patio, Deck
Total Parking Spaces 6
Garage Yes
Building
Story 2
Foundation Concrete Perimeter
Sewer Public Sewer, Sanitary Sewer, Storm Sewer
Water Public
Others
Ownership Freehold NonStrata
Virtual Tour https://hardyteam.ca/property/50484-kingston-drive-chilliwack-bc/







