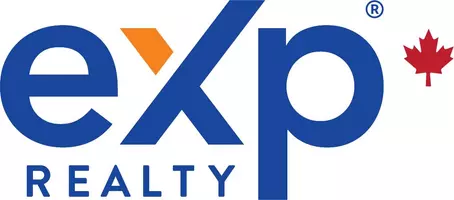9631 Bakerview DR Richmond, BC V7A 2A2
5 Beds
6 Baths
3,987 SqFt
UPDATED:
Key Details
Property Type Single Family Home
Sub Type Single Family Residence
Listing Status Active
Purchase Type For Sale
Square Footage 3,987 sqft
Price per Sqft $975
Subdivision Saunders
MLS Listing ID R2949004
Bedrooms 5
Full Baths 5
HOA Y/N No
Year Built 2023
Lot Size 8,712 Sqft
Property Sub-Type Single Family Residence
Property Description
Location
State BC
Community Saunders
Area Richmond
Zoning RS1/E
Rooms
Kitchen 1
Interior
Interior Features Pantry, Central Vacuum
Heating Natural Gas, Radiant
Cooling Air Conditioning
Flooring Mixed, Tile, Carpet
Fireplaces Number 2
Fireplaces Type Electric, Gas
Window Features Window Coverings
Appliance Washer/Dryer, Dishwasher, Refrigerator, Cooktop, Range, Wine Cooler
Laundry In Unit
Exterior
Exterior Feature Balcony
Garage Spaces 3.0
Garage Description 3
Community Features Shopping Nearby
Utilities Available Electricity Connected, Natural Gas Connected, Water Connected
Amenities Available Sauna/Steam Room
View Y/N No
Roof Type Asphalt
Porch Patio, Deck
Garage Yes
Building
Lot Description Central Location, Recreation Nearby
Story 2
Foundation Concrete Perimeter
Sewer Public Sewer, Sanitary Sewer
Water Public
Others
Ownership Freehold NonStrata
Security Features Security System
Virtual Tour https://youtu.be/w7kRJbY3jow







